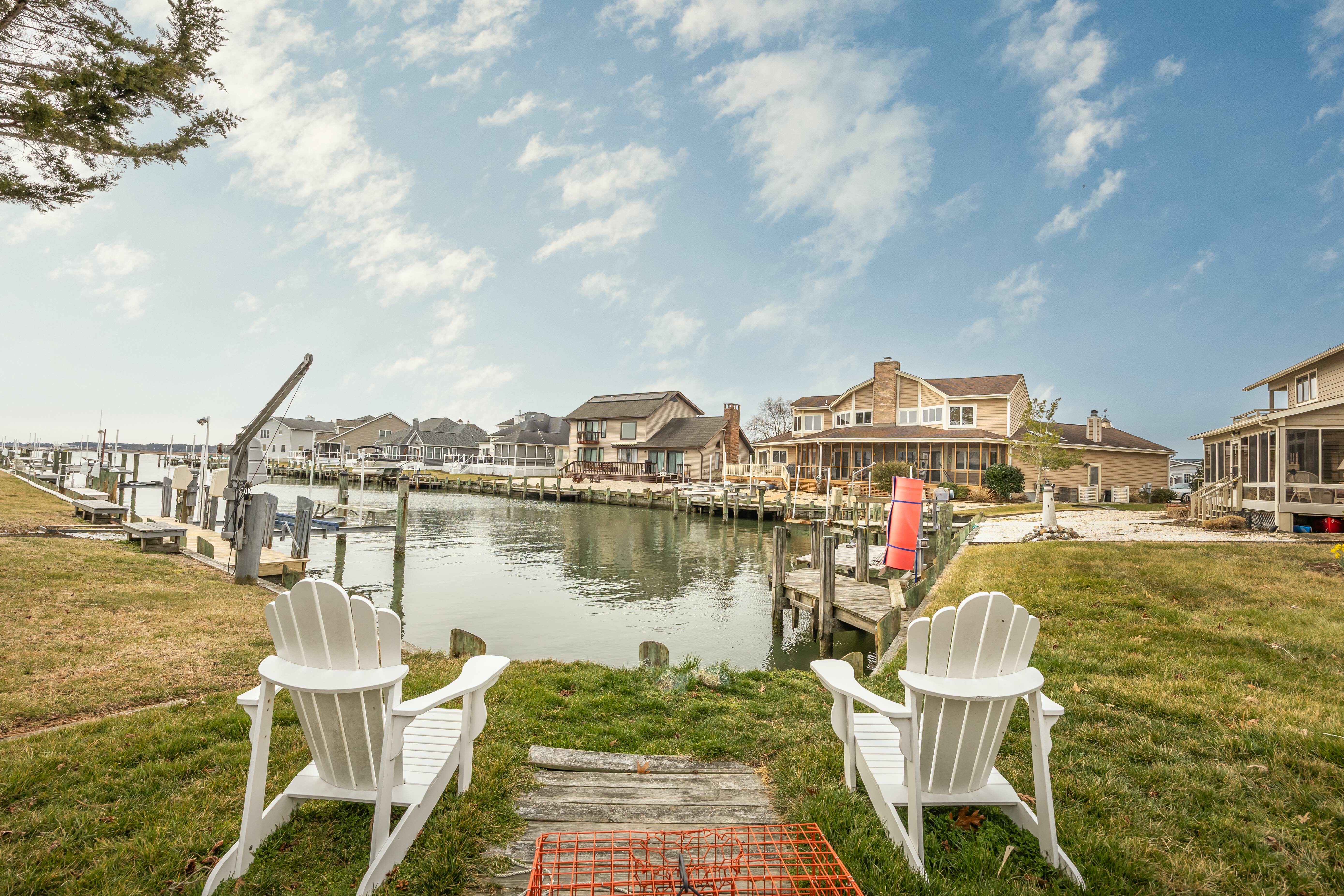


Listing Courtesy of: BRIGHT IDX / ERA Martin Associates / Min Pi
4 Ebbtide Ct Ocean Pines, MD 21811
Active (183 Days)
$699,000
MLS #:
MDWO2027764
MDWO2027764
Taxes
$4,024(2024)
$4,024(2024)
Lot Size
0.26 acres
0.26 acres
Type
Single-Family Home
Single-Family Home
Building Name
None Available
None Available
Year Built
1984
1984
Style
Contemporary
Contemporary
School District
Worcester County Public Schools
Worcester County Public Schools
County
Worcester County
Worcester County
Listed By
Min Pi, ERA Martin Associates
Source
BRIGHT IDX
Last checked Jul 31 2025 at 8:44 PM GMT+0000
BRIGHT IDX
Last checked Jul 31 2025 at 8:44 PM GMT+0000
Bathroom Details
- Full Bathrooms: 2
- Half Bathroom: 1
Interior Features
- Attic
- Ceiling Fan(s)
- Primary Bath(s)
- Skylight(s)
- Upgraded Countertops
- Walk-In Closet(s)
- Walls/Ceilings: Cathedral Ceilings
- Walls/Ceilings: Dry Wall
Subdivision
- Ocean Pines - Wood Duck Ii
Lot Information
- Bulkheaded
Property Features
- Above Grade
- Below Grade
- Fireplace: Gas/Propane
- Foundation: Crawl Space
Heating and Cooling
- Forced Air
- Central A/C
Homeowners Association Information
- Dues: $1465
Exterior Features
- Cedar
- Roof: Architectural Shingle
Utility Information
- Sewer: Public Sewer
- Fuel: Natural Gas
Stories
- 2
Living Area
- 1,914 sqft
Listing Brokerage Notes
Buyer Brokerage Compensation: 2.5%
*Details provided by the brokerage, not MLS (Multiple Listing Service). Buyer's Brokerage Compensation not binding unless confirmed by separate agreement among applicable parties.
Location
Disclaimer: Copyright 2025 Bright MLS IDX. All rights reserved. This information is deemed reliable, but not guaranteed. The information being provided is for consumers’ personal, non-commercial use and may not be used for any purpose other than to identify prospective properties consumers may be interested in purchasing. Data last updated 7/31/25 13:44



Description